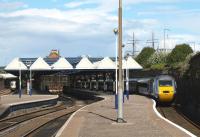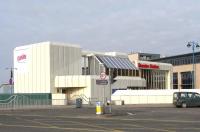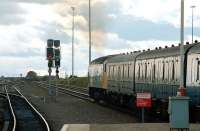Architects say public's views reflected in new Dundee Railway Station design [Courier]
Date: 20/11/2012
People power has helped to 'enhance' the look of Dundee's planned new £14 million railway station. The original plan was criticised by West End Community Council, who said it lacked character and was out of keeping with the Victorian buildings round about. Architects Nicoll Russell of Broughty Ferry carried out a 12-week consultation at which they received many comments from the public most of them supportive. Now, the windows of the crescent-shaped structure previously likened to a ''banana split'' have been grouped in pairs and aligned vertically to give the building a ''bolder'' look. A planning application for the project has now been formally lodged with the city council and is likely to be considered next year.
External links
Courier
Related images
Location: Dundee
Company: Tay Bridge and Associated Lines (North British Railway)
05/08/2010 Brian Forbes
Location: Dundee
Company: Tay Bridge and Associated Lines (North British Railway)
09/04/2011 David Panton
Location: Dundee
Company: Tay Bridge and Associated Lines (North British Railway)
04/05/1987 John Furnevel




