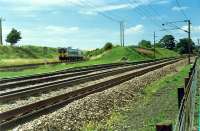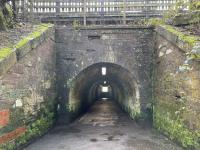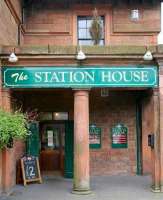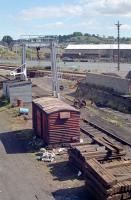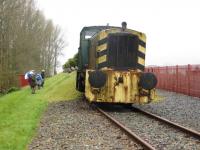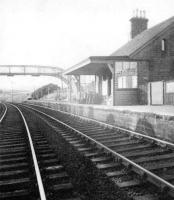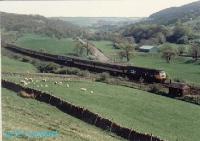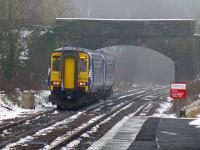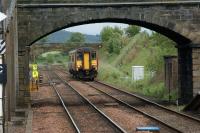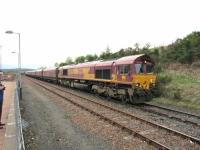Glasgow, Dumfries and Carlisle Railway
Introduction
This line is open. The line forms part of the Glasgow to Carlisle via Kilmarnock and Dumfries route (the Glasgow and South Western Railway or GSW main line) which is open for both passengers and freight. Passenger services are operated by ScotRail. The line was single-track between Annan and Gretna until recently. A new loop at Thornhill was previously opened as the line has seen a major increase in use and its capacity was limited.
Dates
Locations along the line
These locations are along the line.
This junction is just to the north of the former Gretna [CR] station and Sark Viaduct. It is only just in Scotland, being just north of the Border. The junction is now single lead junction for the route to Dumfries and double for the line north to Lockerbie. The Dumfries route doubles after leading the junction.
...
See also
Caledonian Railway
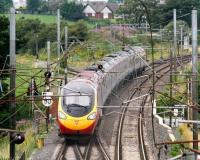
John Furnevel 03/08/2007
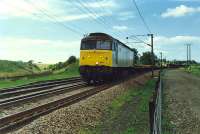
Ewan Crawford //1989
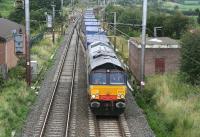
John Furnevel 03/08/2007
This was a two platform station. The station house still stands in use as a private dwelling.
...
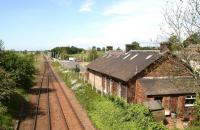
John Furnevel 30/05/2007
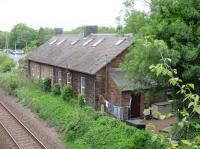
David Panton 25/06/2019
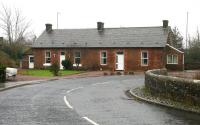
John Furnevel 12/02/2006
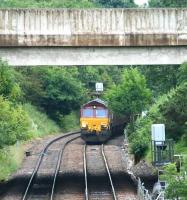
John Furnevel 17/07/2008
This station was a single platform on a single line when opened. It is now a two platform station after the down line was relayed and the existing platform became an up platform only.
...
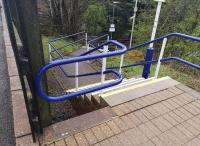
Ken Strachan 12/04/2022
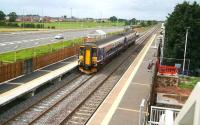
John Furnevel 11/08/2008
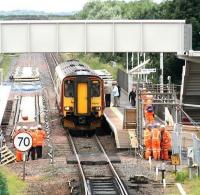
John Furnevel 17/07/2008
...
More details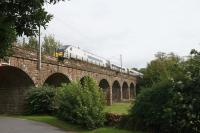
John McIntyre 12/09/2020
This was a minimal two platform station, opened to the public in 1901 and closed in 1942.
...
The original intermediary signal box was west of Rigg station (opened in 1901). The box was on the south side of the line alongside a trailing crossover.
...
...
More details...
More detailsThis was a two platform station. The main station building was on the westbound platform.
...
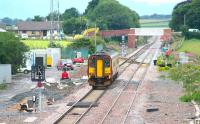
John Furnevel 17/07/2008
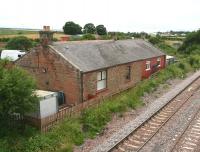
John Furnevel 17/07/2008
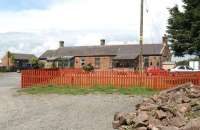
John Furnevel 30/05/2007
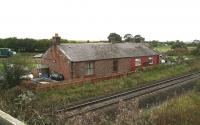
John Furnevel 09/10/2006
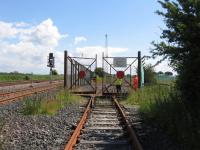
David Spaven 30/06/2014
This was a double track junction east of Annan station. It was formed in 1869 between the Glasgow, Dumfries and Carlisle Railway (the Glasgow and South Western Railway's main line) and a curve to the new Solway Junction Railway (owned by the Caledonian Railway).
...
See also
Solway Junction Railway
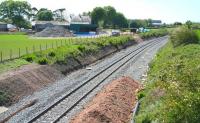
John Furnevel 30/05/2007
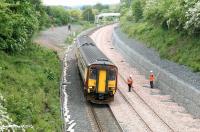
John Furnevel 21/05/2008
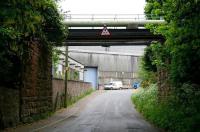
John Furnevel 21/05/2008
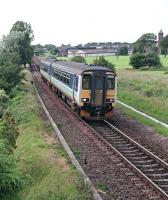
Ewan Crawford //1998
This is a two platform station in the south of Annan. The main station building is on the eastbound platform (the town side of the station). The stone built building has a long glazed canopy. There is an entry porch, the stonework doesn't quite match so it may be an addition. A large brick shelter, open to the platform but roofed, with extends the building at its west end. The westbound platform ...
More details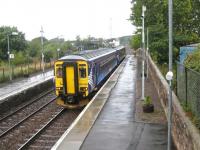
...
Bruce McCartney 07/09/2010
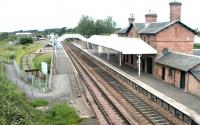
John Furnevel 15/07/2002
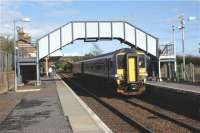
John McIntyre 09/05/2009
This is a double track four arch viaduct just east of Annan Viaduct and west of Annan station. It crosses dry land and the eastern arch passes over Port Street. The overall length is 183 ft and it is 36 ft high.
...
This double track masonry viaduct over the River Annan is west of Annan station. The Port Street Viaduct is immediately east between the viaduct and station.
...
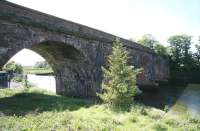
John Furnevel 30/05/2007
The Newbie Boiler Works was served by a branch from Newbie Junction. Trackwork remains, much overgrown.
...
See also
Newbie Branch
A signal box opened at this junction in 1900 for the Newbie Brick and Tile Works and Cochran's Boiler Works.
...
See also
Newbie Branch
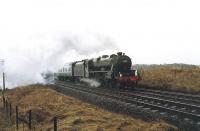
Bruce McCartney 22/03/1986
...
More detailsThis was a two platform station. The main station building was on the westbound platform. This is a single storey 'L' shaped sandstone building parallel to the platform with the gable end of the portion at 90 degrees at the west end.
...

John Furnevel 21/05/2008

John Furnevel 21/05/2008
This was a two platform station built on an embankment. The station was about a mile and a half north of the village of Ruthwell. The main station building, of two storeys, was on the eastbound platform. A waiting room was on the westbound platform.
...

John Furnevel 21/05/2008

John Furnevel 21/05/2008

John Furnevel 21/05/2008

John Furnevel 21/05/2008
This intermediate signal box was between Racks (to the west) and Ruthwell (east). Ironhirst Peat Works, served by a siding, was located on the south side of the line, with a peat railway running off to the south west.
...
...
More detailsRacks was a two platform station. Initially a minimal station, station cottages/offices were built above platform level on the eastbound platform and a goods yard added on the north side, approached from the east. There were small waiting rooms on the platforms, a larger on the westbound.
...
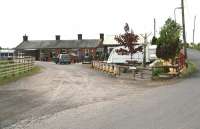
John Furnevel 21/05/2008
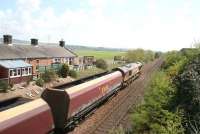
John Furnevel 13/05/2010
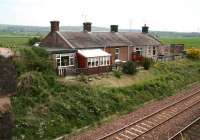
John Furnevel 21/05/2008
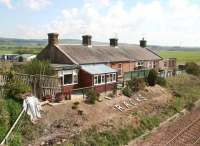
John Furnevel 13/05/2010
...
More details...
More details...
More detailsThis junction was in the east of Dumfries. It controlled the east end of the shed sidings, the main line and the slow lines (also serving Dumfries Goods).
...
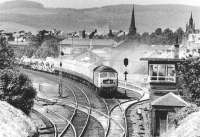
John Furnevel 08/04/1971
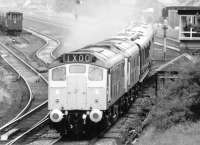
John Furnevel 24/03/1972
This was the junction for Dumfries Goods. It was located on the slow lines between Pleasance Junction (to the west) and Noblehill Junction (east). Approach was from the east.
...
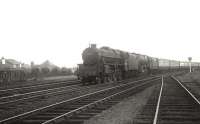
G H Robin collection by courtesy of the Mitchell Library, Glasgow 15/07/1956
...
More details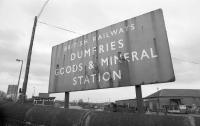
...
Bill Roberton //1989
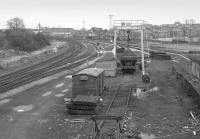
Bill Roberton //1989
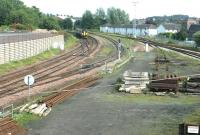
John Furnevel 11/05/2003
Array
More detailsThis junction was to the south of Dumfries station. It controlled, to the north, the division between the station (west) and Dumfries Shed (east) lines. To the east, from north to south were: the turntable, shed approach, no 2 and no 1 workshop sidings, the fast south and northbound lines, the slow south and northbound lines. The goods yard departed from the slow lines at [[Ramsey Place ...
More detailsArray
More detailsThis shed was east of Dumfries station on the east side of the line, roughly alongside where Dumfries [2nd] station was located - sited where its shed had been located (a three road shed). This single ended six road shed was approached from the south. It was designed by Andrew Galloway, with his noted high windows in the gable ends (rebuilt in brick and blocked off in the 1940s).
...
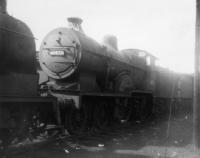
David Pesterfield 24/08/1963
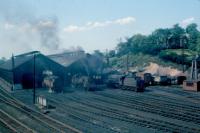
Colin Kirkwood 25/05/1964
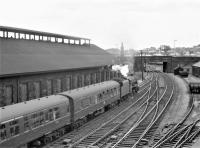
...
Robin McGregor 09/07/1966
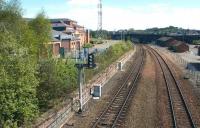
John Furnevel 05/05/2002
This is a two platform station with red sandstone buildings and glazed canopies in the east of the centre of Dumfries. The station is noted for its fine station gardens.
...
See also
Dumfries, Lochmaben and Lockerbie Railway
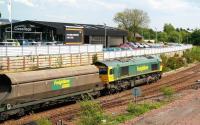
John Furnevel 20/05/2008

John Yellowlees 23/05/2023
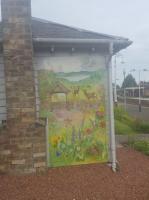
John Yellowlees 02/08/2017
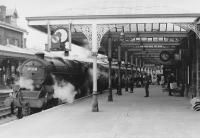
Brian Haslehust 05/06/1965
This junction was at the north end of Dumfries station and was formed between the 1859 Castle Douglas and Dumfries Railway and the 1863 Dumfries, Lochmaben and Lockerbie Railway. To reach the D&CDR the DL&LR crossed the Glasgow, Dumfries and Carlisle Railway (Glasgow and South Western Railway main line) on the level.
...
See also
Dumfries, Lochmaben and Lockerbie Railway
Castle Douglas and Dumfries Railway
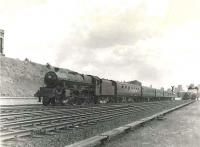
G H Robin collection by courtesy of the Mitchell Library, Glasgow 15/07/1961
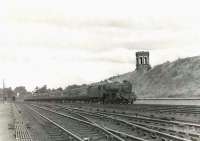
G H Robin collection by courtesy of the Mitchell Library, Glasgow 16/07/1961
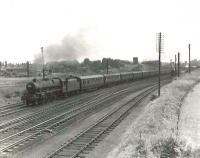
G H Robin collection by courtesy of the Mitchell Library, Glasgow 15/07/1961
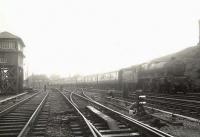
G H Robin collection by courtesy of the Mitchell Library, Glasgow 15/07/1956
This junction is just to the north of Dumfries station and the Edinburgh Road Bridge.
...
See also
Castle Douglas and Dumfries Railway
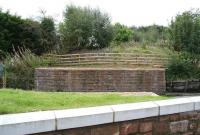
John Furnevel 01/09/2009
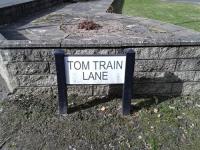
Brian Smith 18/03/2016
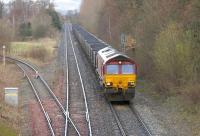
John Furnevel 17/04/2006
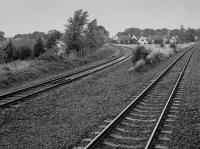
Bill Roberton 31/08/1985
This is a four arch viaduct over the River Nith. To the north are seven arches crossing the low lying land. The A74 crosses over just to the north.
...
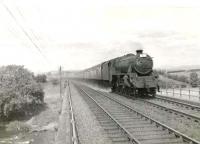
G H Robin collection by courtesy of the Mitchell Library, Glasgow 15/07/1961
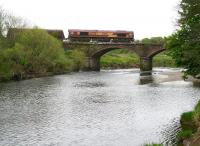
John Furnevel 13/05/2010
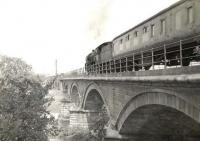
G H Robin collection by courtesy of the Mitchell Library, Glasgow 15/07/1961
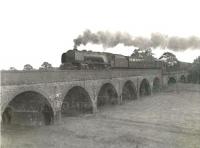
G H Robin collection by courtesy of the Mitchell Library, Glasgow 15/07/1961
...
More detailsThis was the junction for the Cairn Valley Light Railway (Glasgow and South Western Railway) about 1 and 3/4 miles north of Dumfries. The branch was a single track 'light' railway.
...
See also
Cairn Valley Light Railway (Glasgow and South Western Railway)
This two platform station replaced Holywood [1st] station directly to the north over the level crossing. The relocation was some time around 1920. The main station building was on the southbound platform.
...
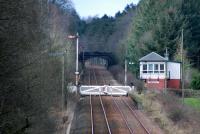
John Clark 21/03/2008
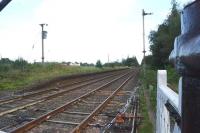
John McIntyre 30/08/2018
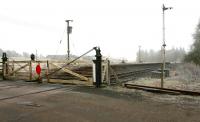
John Furnevel 31/01/2006
This was a two platform station to the north of the level crossing at Holywood. On the west side of the line was a large goods yard, approached from the north.
...
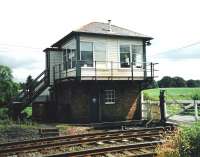
David Panton /07/1998
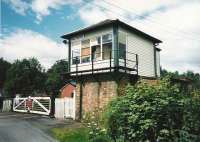
David Panton //1998
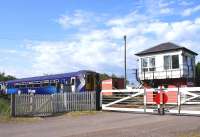
David Forbes 10/06/2009
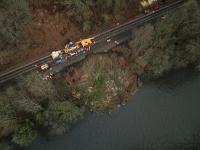
Network Rail 14/02/2020
This is a double track viaduct over the River Nith. The viaduct was replaced in 2004 with a new viaduct to the east of the original. New approach embankments also had to be built.
...
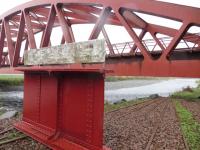
Mark Wringe 01/05/2016
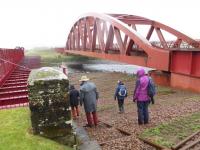
Mark Wringe 01/05/2016
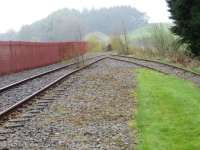
Mark Wringe 01/05/2016
This was a two platform station. The main building was on the northbound platform and there was a goods yard on the west side, approached from the south. This yard was expanded. There was a water tank to the east of the station.
...
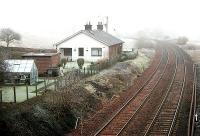
John Furnevel 31/01/2006
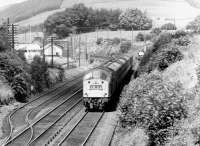
John Furnevel 18/10/1970
This is a three arch double track masonry viaduct crossing the Ballochan Linn. The overall length is 99 ft long, height 63 ft.
...
This was a two platform station. The main station building was on the northbound platform with a waiting room on the southbound. There was no footbridge, instead there were ramps up to the road bridge to the south.
...
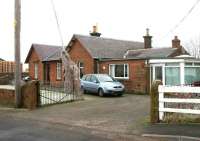
John Furnevel 31/01/2006
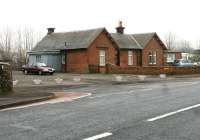
John Furnevel 31/01/2006
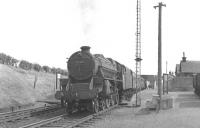
G H Robin collection by courtesy of the Mitchell Library, Glasgow 15/07/1961
This signal box was on the west side of the line opposite a siding for the long tramway to Closeburn Quarry.
...
This is a double track four arch viaduct over the Cample Water. The overall length is 204 ft, height 41 ft.
...
Thornhill was a two platform station. It remains largely intact with platforms and two storey station building on the southbound platform. It is an excellent survivor. The station was north east of the town, about a mile.
...
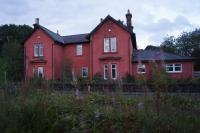
John McIntyre 30/08/2018
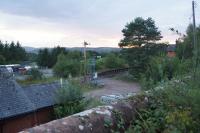
John McIntyre 30/08/2018
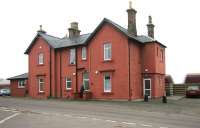
John Furnevel /01/2006
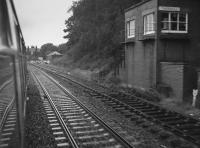
Bill Roberton 31/08/1985
This is a double track four arch viaduct. It is 177 ft long overall and 66 ft high. The viaduct is buttressed. The linesides are heavily forested.
...
This is a double track three arch masonry viaduct. It is 147 ft long and 85 ft high. It is known as the Gill Water Viaduct or Gill Burn Viaduct.
...
This is a double track six arch masonry viaduct just south of the former Carronbridge station. The viaduct is 330 ft long overall and 124 ft high.
...
This was a two platform station just north of the River Carron Viaduct. The main station building was on the southbound platform.
...
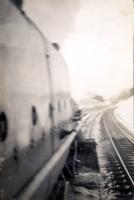
G H Robin collection by courtesy of the Mitchell Library, Glasgow //1941
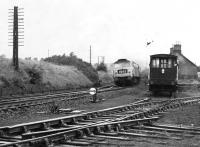
Bruce McCartney Collection //
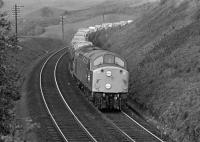
Bill Jamieson 27/05/1972
This double tunnel is between Sanquhar and the former Carronbridge stations. The tunnel is 1,395 yds long, the third longest tunnel in Scotland.
...
This is a four arch double track viaduct which crosses the Enterkin Burn just north of Enterkinfoot. Also known as the Enterkinfoot Viaduct. The viaduct is 219 ft long overall and 116 ft high.
...
Drivers on the A76 cannot fail to notice the immense buttressed masonry retaining wall on the east side of the road which supports the embankment of the double track Glasgow, Dumfries and Carlisle Railway line. This portion of the line opened in 1850.
...
This signal box was midway between Sanquhar to the north and Carronbridge to the south. The signal box was on the south side of the line with Ardoch Farm just to the south.
...
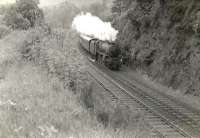
G H Robin collection by courtesy of the Mitchell Library, Glasgow 15/07/1961
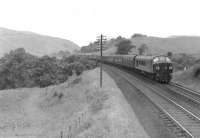
G H Robin collection by courtesy of the Mitchell Library, Glasgow 15/07/1961
These sidings were close to the summit of the line at Mennock. They were on the west side of the line and served from the north. They were located just south of the Mennock Water Viaduct.
...
See also
Ballast Sidings
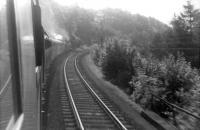
David Stewart 26/08/1960
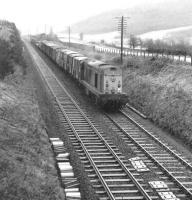
John Furnevel 26/10/1970
This is a three arch double track viaduct over the Mennock Water south of Sanquhar station. The overall length is 177 ft and it is 67 ft high. Also known simply as Mennock Viaduct.
...
This two platform station re-opened in 1994. It is in the north of the village. The former station building now offers accommodation.
...
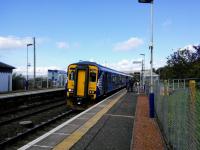
...
David Panton 19/09/2017
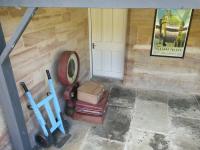
...
David Panton 19/09/2017
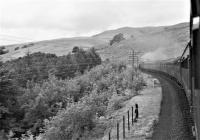
Robin McGregor 31/07/1965
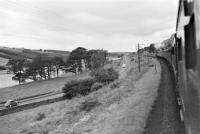
Robin McGregor 31/07/1965
Sanquhar Tile Works, rail served, was north of Sanquhar station and on the east side of the line. Also known as Buccleuch Brick Works or Terra Cotta Works.
...
This is a six arch double track viaduct over the Crawick Water north of Sanquhar station. The overall length is 240 ft and it is 66 ft high. Also known simply as Crawick Viaduct.
...
This signal box was between Kirkconnel (to the west) and Sanquhar (east) stations. A short mineral siding, on the north side of the line, ran west from the box to Gateside Colliery Nos 4 and 5 (1891 -1964) and Tower Colliery [Gateside].
...
This colliery was west of Sanquhar and on the north side of the railway.
...
...
More details...
More details...
More detailsThis is a two platform station. To the west is a signal box (1911, replaced a box from 1881) on the north side of the line. The main station building was at the west end of the westbound platform and a traditional basic waiting room was on the eastbound platform. Both have not survived having been demolished in the late 1990s. The platforms have glazed waiting shelters.
...
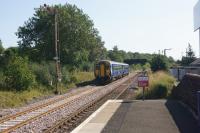
John McIntyre 31/08/2018
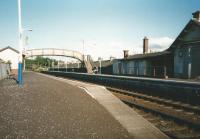
David Panton 11/06/1998
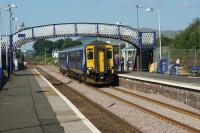
John McIntyre 31/08/2018
This intermediary signal box was located between New Cumnock (to the west) and Kirkconnel. The box was on the south side of the line. There was a trailing crossover.
...
...
More details...
More details...
More detailsArray
More details...
More details...
More detailsThis is a two platform station with original station building still standing on the northbound platform and a car park. The station is actually at Pathhead, on the north bank of the River Nith, New Cumnock is on the south bank.
...
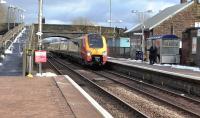
Ken Browne 18/02/2016
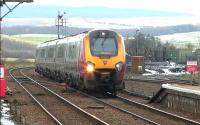
Ken Browne 18/02/2016
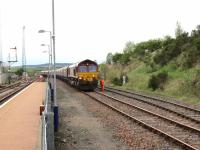
Bill Hamilton /04/2014
...
More details...
More detailsThis was originally the branch for the New Cumnock Iron Works, called New Cumnock Iron Works Company's Branch Junction. The branch led off to the south and was approached from the west.
...
See also
New Cumnock Waggonway and Bank Branch (Nithsdale Iron Company)
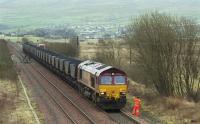
...
Bill Roberton //2002
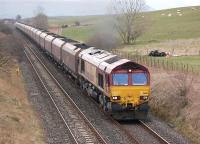
Bill Roberton 31/03/2014
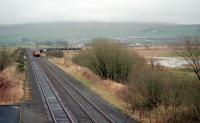
Ewan Crawford //1997
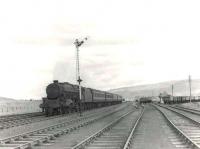
G H Robin collection by courtesy of the Mitchell Library, Glasgow 29/07/1951
Summit of 616 ft. There was a siding here, on the southbound line and reached by reversal. A cabin was opposite, on the west side of the line. The siding was served by a lane.
...
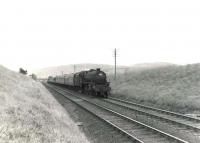
G H Robin collection by courtesy of the Mitchell Library, Glasgow 29/07/1963
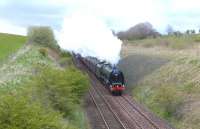
John Robin 26/04/2012
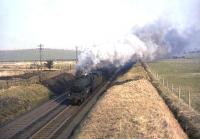
John Robin 02/04/1965
This junction was east of Cumnock [2nd] on the Glasgow and South Western Railway main line and was east of Cumnock [1st] on the Ayr and Cumnock line. It gave access to the Muirkirk line without the need to go via Lugar.
...
See also
Ayr and Cumnock Line (Glasgow and South Western Railway)
A two platform station with a two storey building on the northbound platform.
...
See also
Glasgow, Paisley, Kilmarnock and Ayr Railway
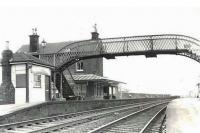
G H Robin collection by courtesy of the Mitchell Library, Glasgow 29/07/1961
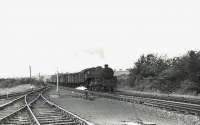
G H Robin collection by courtesy of the Mitchell Library, Glasgow 29/07/1961
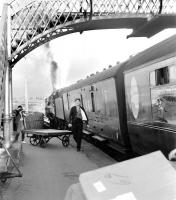
John Furnevel Collection //
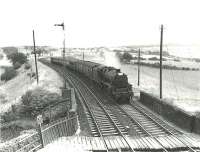
G H Robin collection by courtesy of the Mitchell Library, Glasgow 29/07/1961
Books
 An Illustrated History of Carlisle's Railways |  Carlisle To Beattock: including the Dumfries Branch (Scottish Main Lines) | 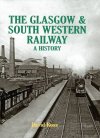 The Glasgow & South Western Railway a History |










